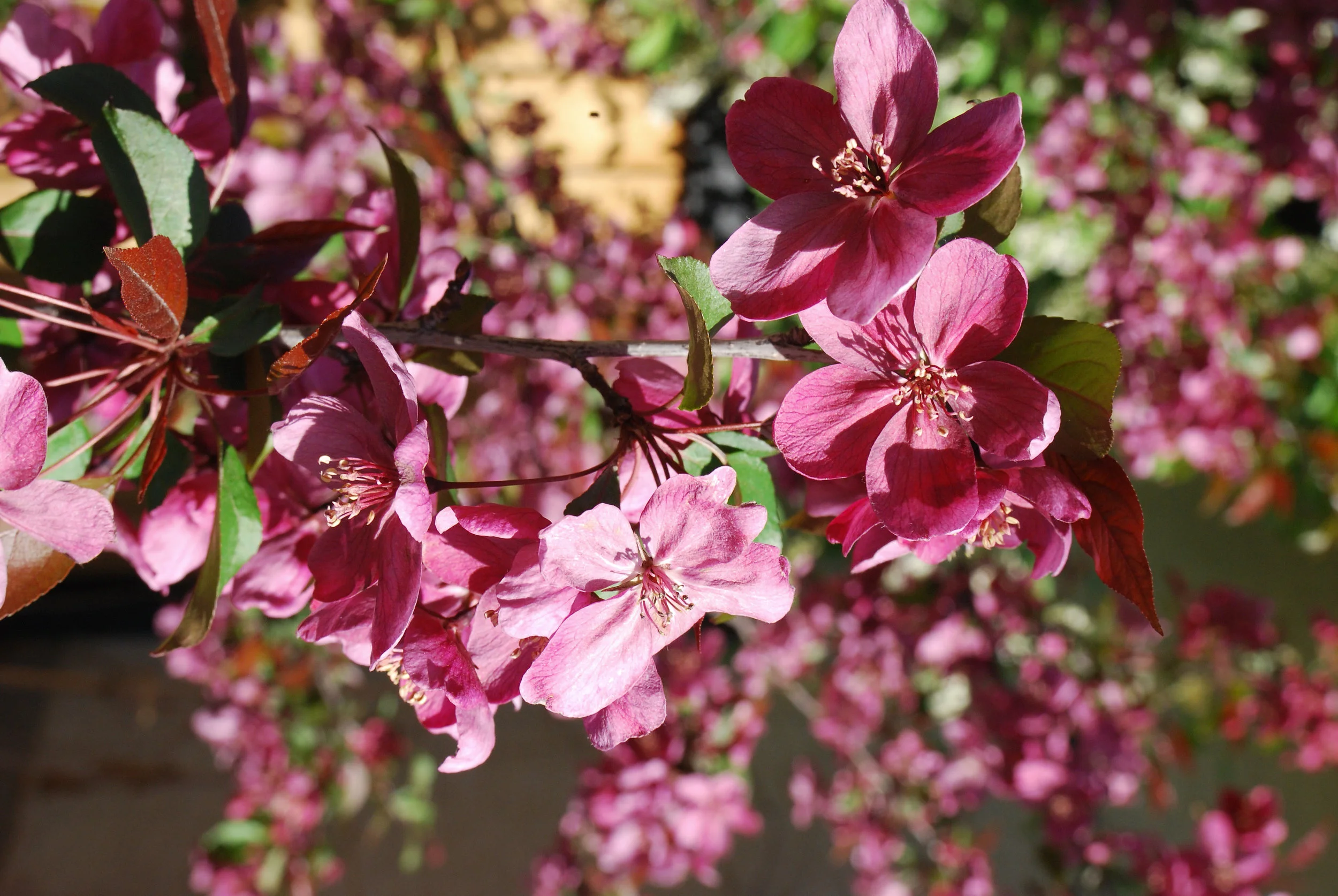








FROM BROWNFIELD TO BROWNSTONES
This underutilized land parcel had served as a parking lot bordering a residential area and an active industrial site. The concept emerged for 10 New York style Brownstone homes that captured the character of the community as well as the historic Ramsay Crossing in the immediate area. Vintage brick, Tyndall stone lintels, multi-paned black windows and the front door porthole design evoke the feel of an old warehouse. The living room boasts 20' ceilings with a loft space above; custom millwork and built-ins include a 12' island, pantry wall and desk. An art niche with maple shelving, mantle and concrete hearth enhance the living space. A large window in the lower level brings in natural light and the neglected Manitoba maple in the front yard was transformed and drought tolerant plants were added into the landscape.